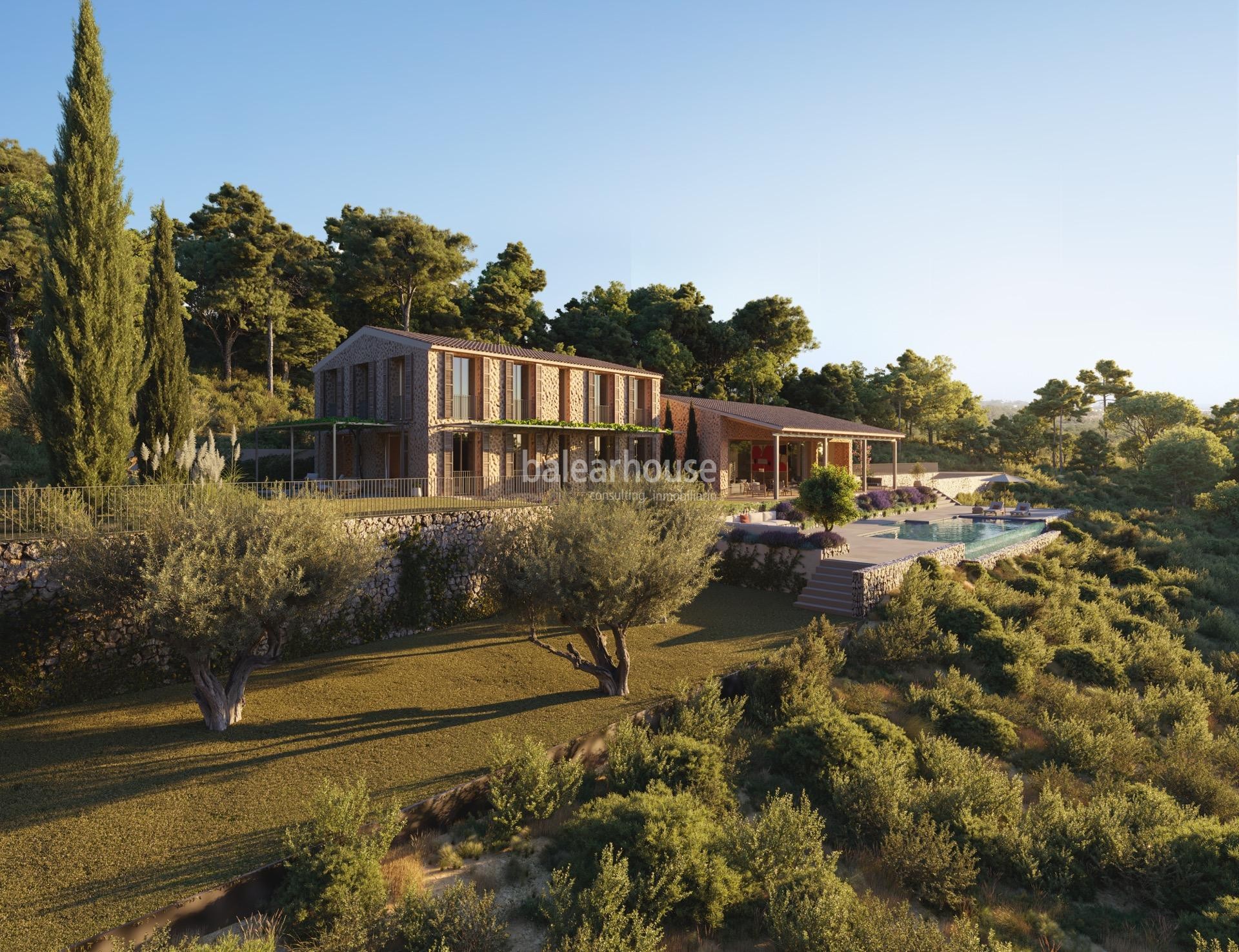
Bunyola-Esporles
R. 2302007
Extraordinary newly built finca in Bunyola surrounded by nature and with the best qualities.
8.500.000€
Rooms
5
Bathrooms
6
Living space
488 m2
Area plot
34140 m2
More info
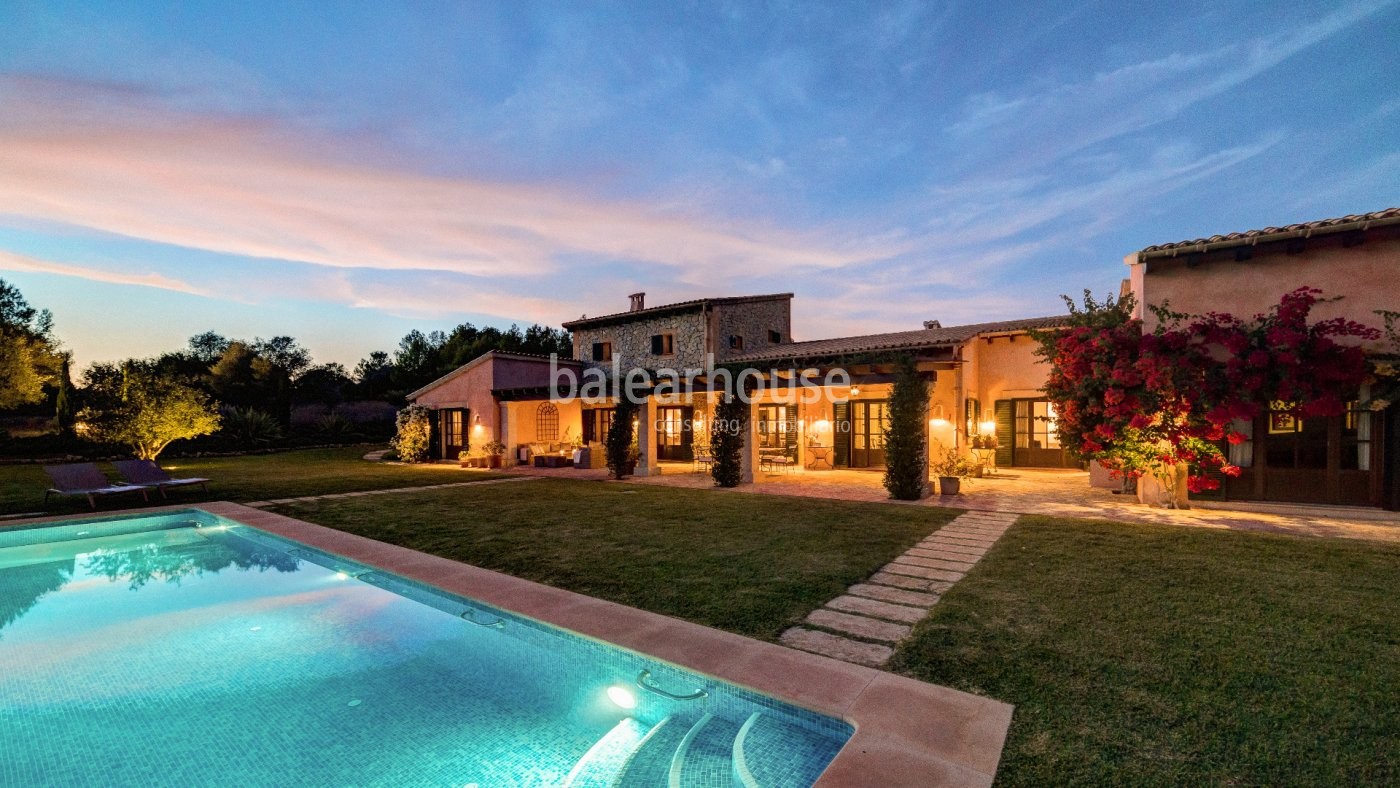
Calvià
R. 2104002
Beautiful finca with horse stables and wonderful views in Calviá
7.950.000€
Rooms
6
Bathrooms
4
Area plot
33000 m2
Living space
400 m2
More info
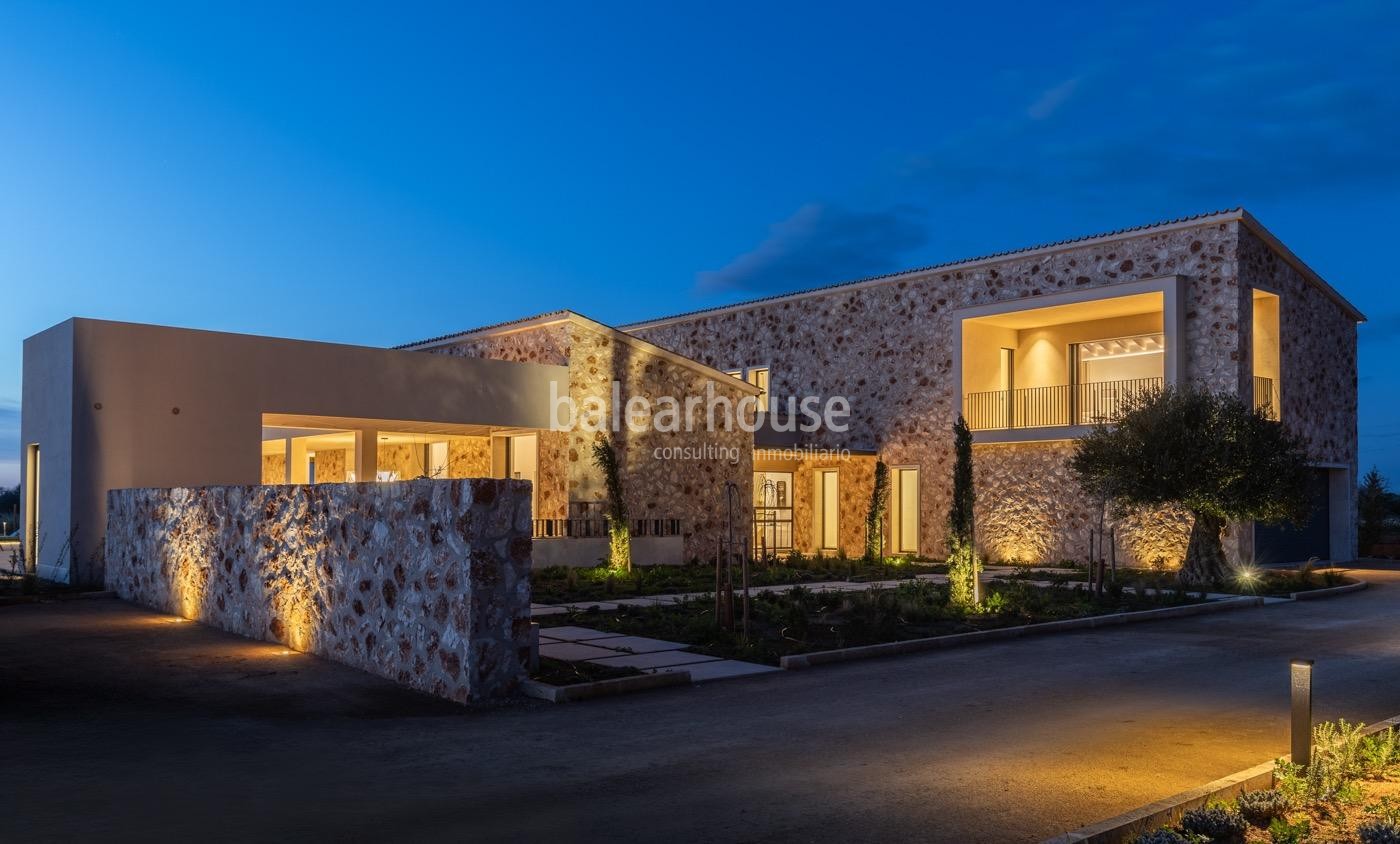
Santanyí
R. 2503014
Spectacular new finca with views of all the green surroundings of Santanyí and close to beaches
6.200.000€
Rooms
4
Bathrooms
5
Living space
431 m2
Area plot
17575 m2
More info
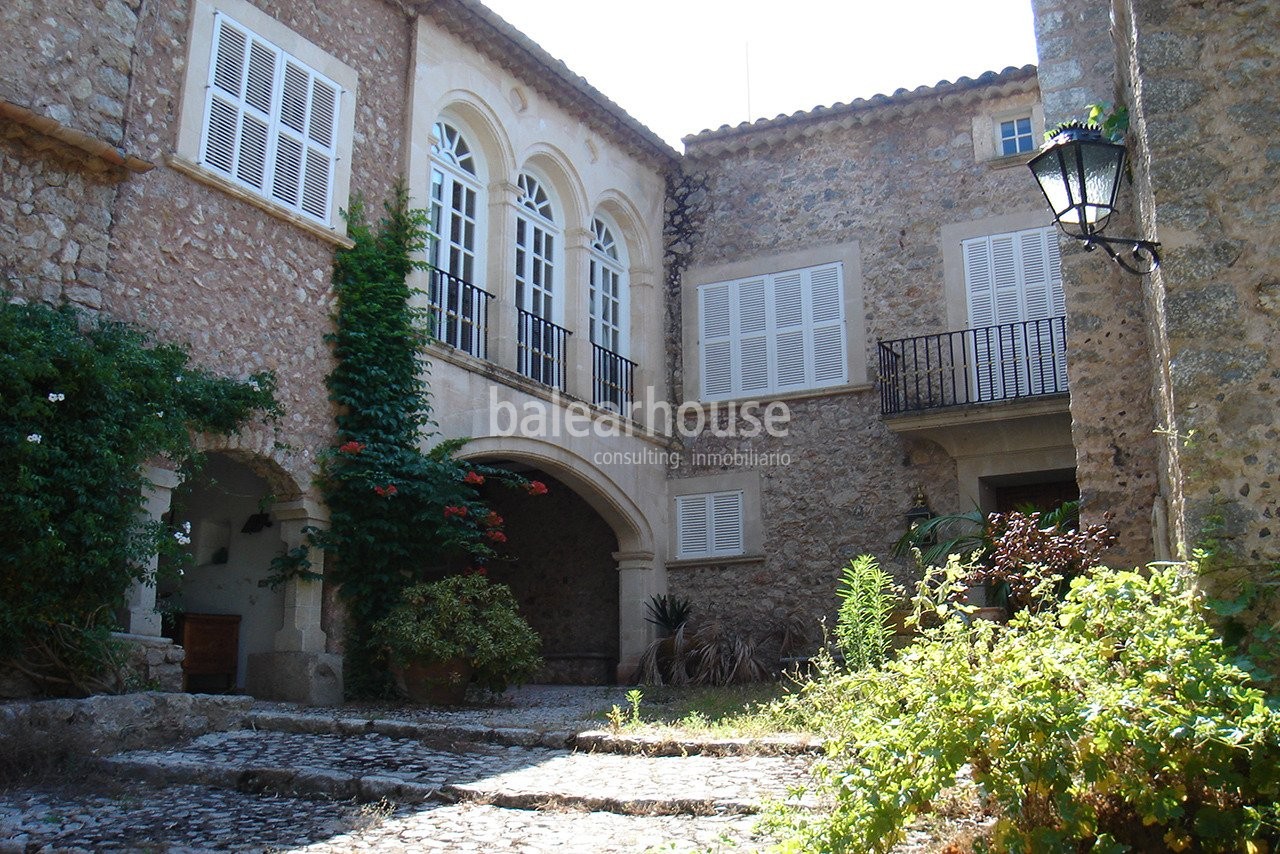
Soller-Port Soller-Escorca
R. 1506013
Unique and absolute private finca mansion within the Sierra de Tramuntana
6.000.000€
Rooms
10
Bathrooms
9
Living space
1770 m2
Area plot
568520 m2
More info
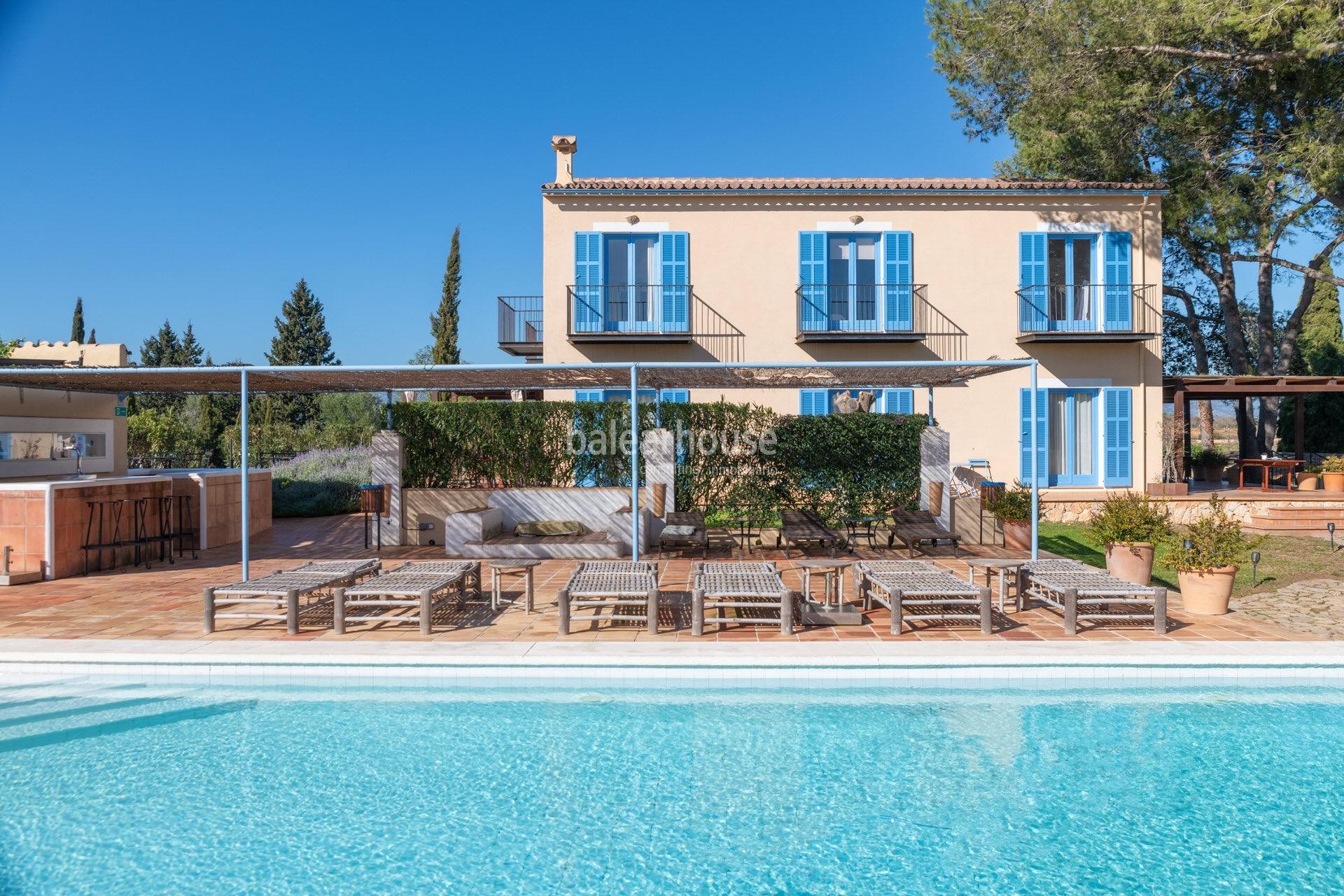
Santa Maria del Cami
R. 2503007
Unique investment opportunity in Mallorca with this spectacular agritourism in Sencelles
On request
Rooms
13
Bathrooms
16
Living space
900 m2
Area plot
110000 m2
More info
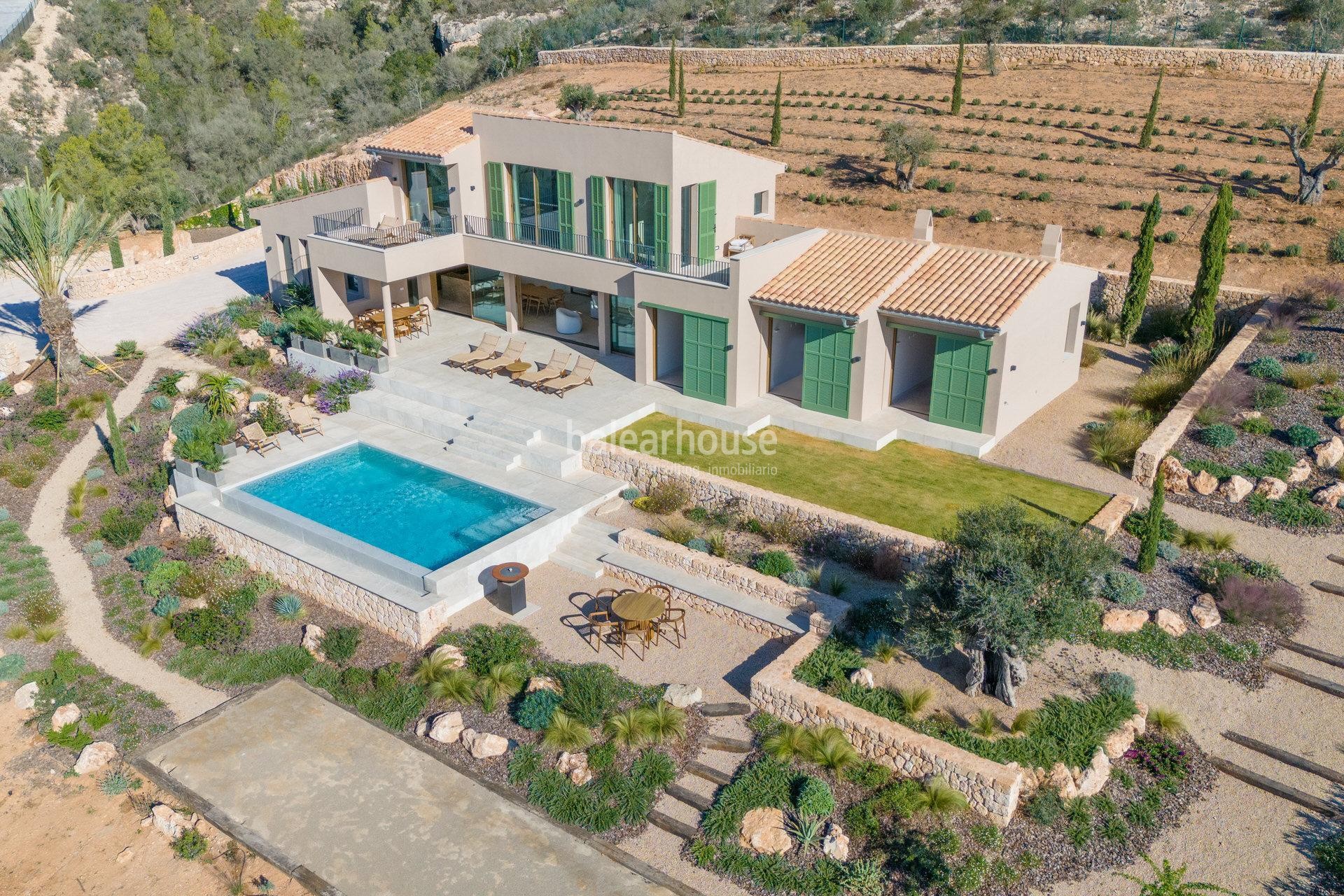
Playa de Palma-Puntiró-Son Gual
R. 2410012
Modern newly built rustic finca with large exteriors and spectacular views of Palma and the sea.
4.500.000€
Rooms
4
Bathrooms
5
Living space
452 m2
Area plot
7500 m2
More info
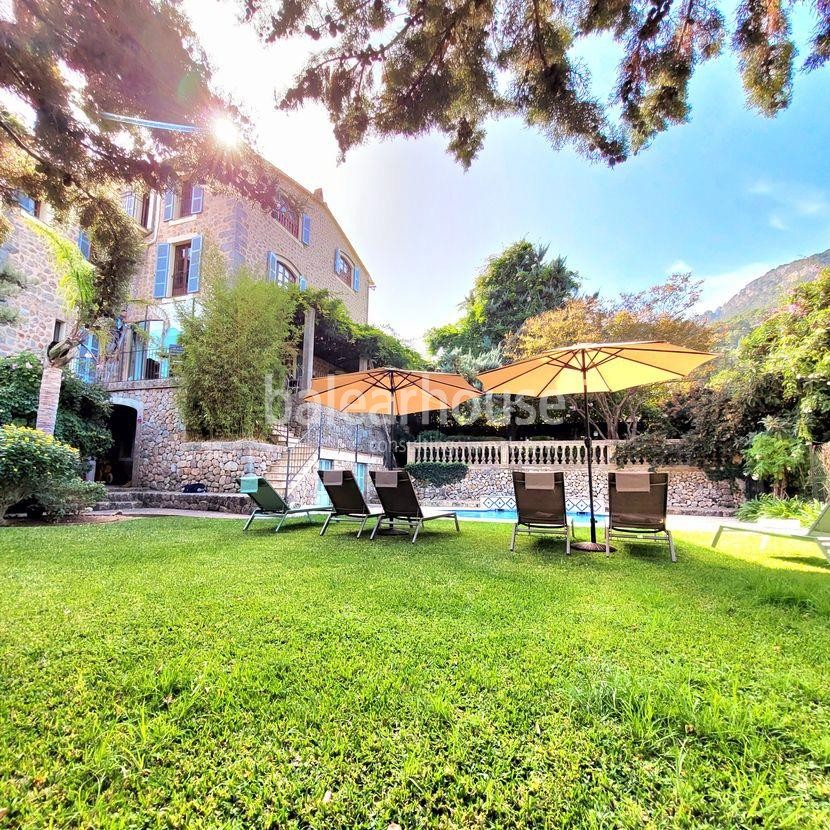
Soller-Port Soller-Escorca
R. 2408003
Stunning traditional house in Sóller with magnificent views of the Tramuntana and tourist license
3.990.000€
Rooms
9
Bathrooms
4
Living space
508 m2
Area plot
2303 m2
More info
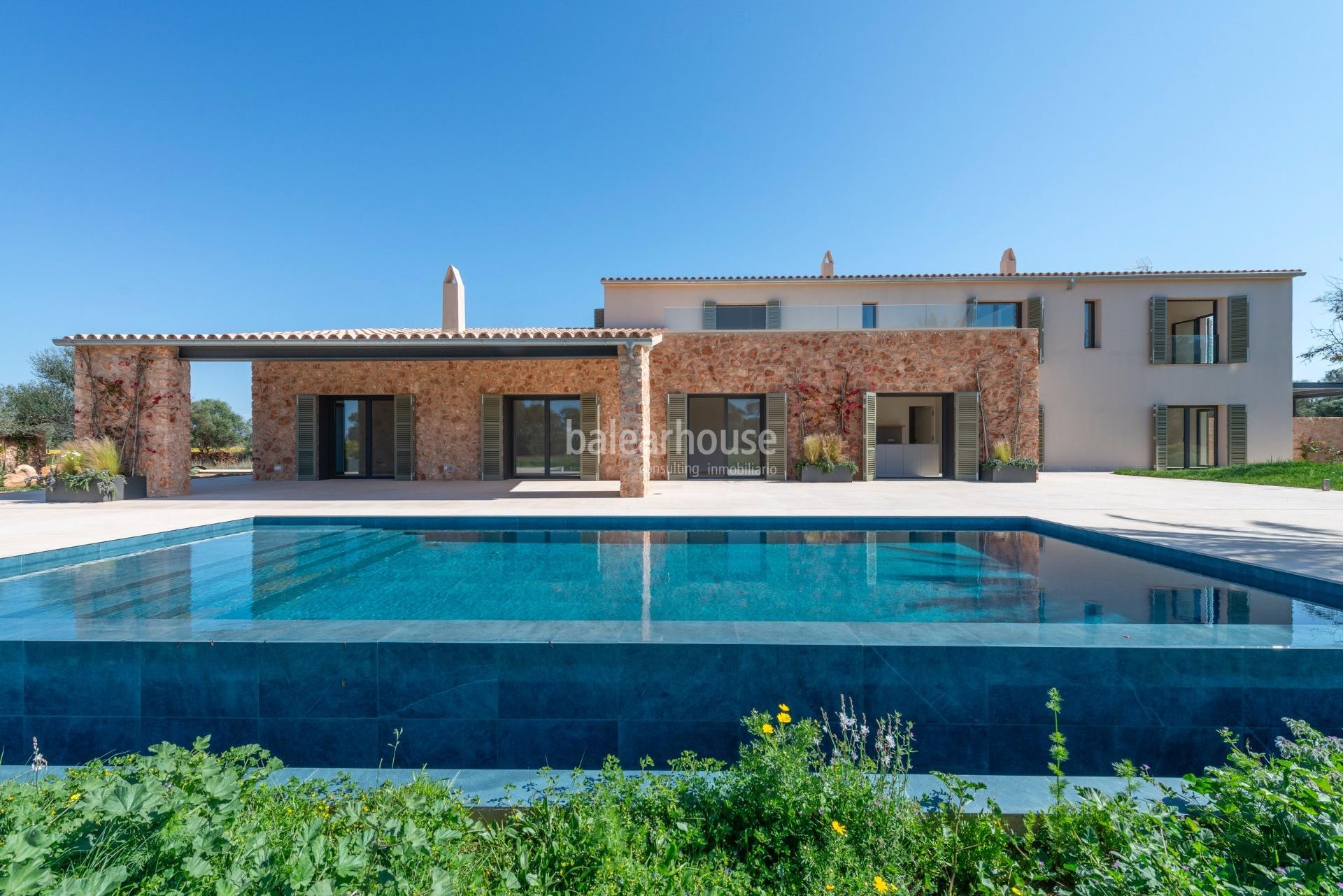
Llucmajor
R. 2503015
Large new finca of rustic and modern design with large plot in Llucmajor
3.950.000€
Rooms
4
Bathrooms
4
Living space
380 m2
Area plot
70000 m2
More info
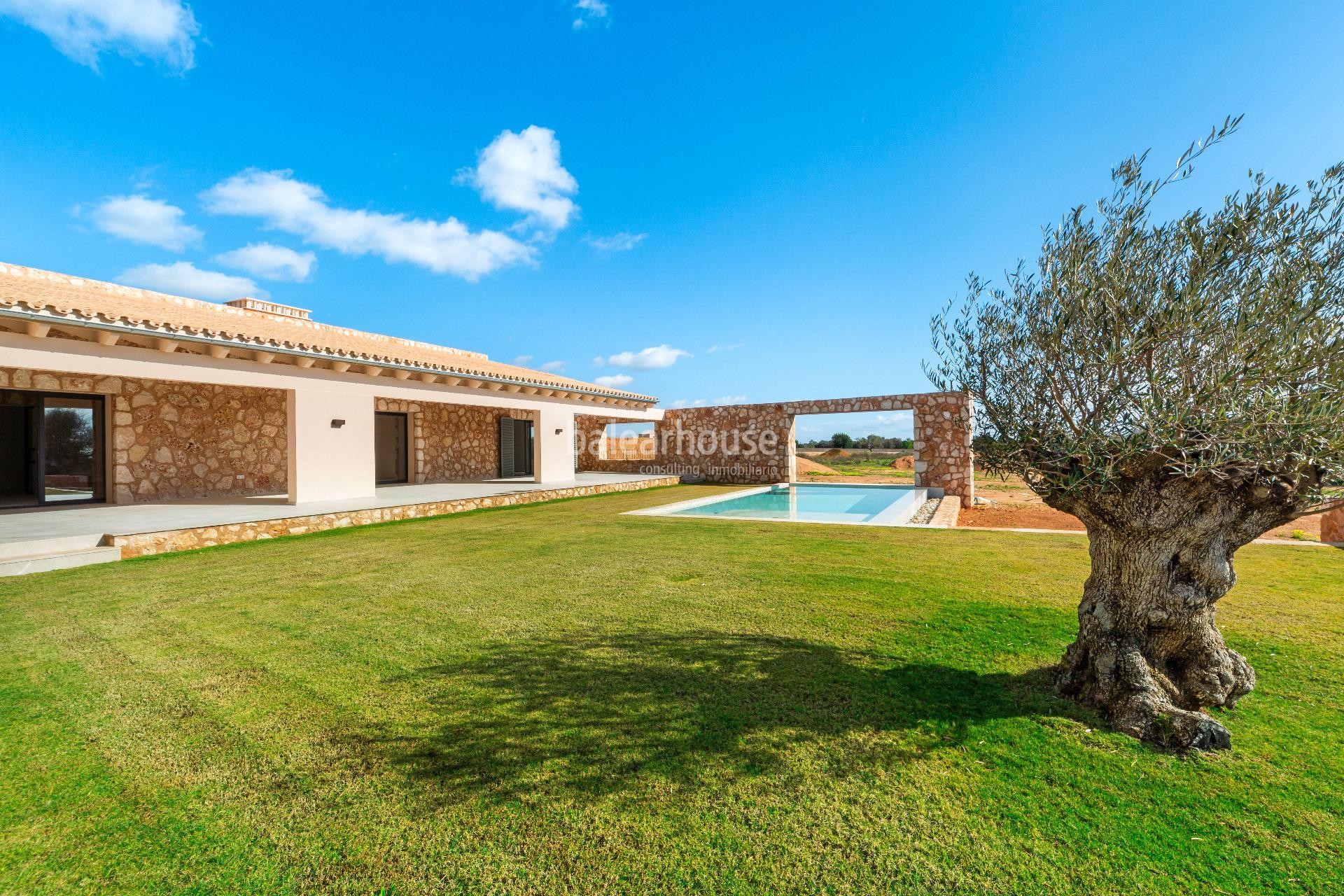
Campos-Sa Rápita
R. 2404001
Beautiful newly built finca close to idyllic white sandy beaches
3.900.000€
Rooms
6
Bathrooms
6
Living space
554 m2
Area plot
32000 m2
More info
Showing 24 Country houses and Fincas for sale in Mallorca
Country houses and Fincas for sale in Mallorca
Lo más buscado en Mallorca